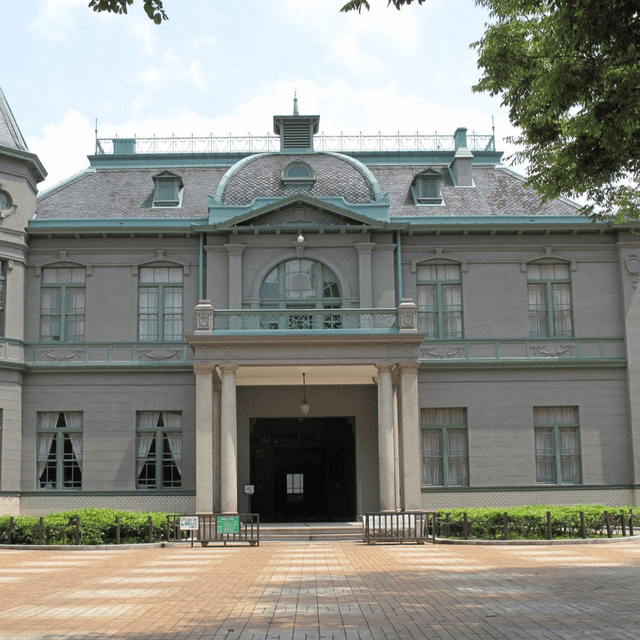
第13回九州沖縄八県連合共進会の開催に際し、会期中の来賓接待所を兼ねて共進会々場東側の現在地に建設されました。明治43(1910)年3月に竣工、同年4月には閑院宮(かんいんのみや)御夫妻の宿泊所として利用されたほか、共進会開催中は来賓を接待しての夜会が催されました。共進会終了後は県の公会堂として一般市民に利用されていましたが、戦後は福岡高等裁判所、県立水産高等学校に転用され、昭和31年11月以降は福岡県教育庁舎として使用されていました。県庁の移転に伴い、跡地内の諸施設の取り壊しが決定しましたが、旧公会堂のうち貴賓館は、数少ない明治時代のフレンチルネッサンスを基調とする木造公共建物として貴重であるため、重要文化財に指定され、現在も天神中央公園の敷地内に保存されています。
木造2階建の洋風建築で、外壁は1階窓台から下の腰壁は白い化粧タイルを貼り、1階モルタル壁には目地を入れ、2階窓額縁や軒蛇腹(のきじゃばら)をモルタルで造出しとすることで、外観を石造に擬しています。屋根は中央に陸屋根を設けて寄棟形とし、八角塔屋は尖塔となっています。陸屋根を除いて天然スレート葺きです。
内部は1階に食堂、遊戯室、応接室、事務室等の諸室、2階に貴賓室、寝室、化粧室、談話室等を配しています。主要室の内装は床が板張り、壁は白漆喰塗腰板張りとし、天井は木製格縁や木骨下地漆喰塗の格縁で幾何学模様をつくり、各室とも異なった意匠となっています。また、暖炉や各所のレリーフや縁どりといった施しにより、貴賓館にふさわしい内装となっています。
現在、内部を一般公開するとともに、カフェやレトロ衣装体験を楽しむことができます。
【開館時間】9:00~18:00(最終入館 17:50)
【休館日】月曜日(月曜日が休日の場合は翌日)、12月29日~1月3日
【入館料】大人200円、児童100円(15歳未満)
【TEL】092-751-4416
詳細は公式HPをご参照ください。
URL:https://www.fukuokaken-kihinkan.jp/index.html
Built on the present site on the east side of the venue for the 13th Kyushu–Okinawa Eight-Prefecture Joint Industrial Exposition, this building served during the expo as both a reception facility for honored guests and a place to host evening parties. It was completed in March 1910 (Meiji 43), and in April of the same year it was used as lodgings for Prince and Princess Kan’in. After the exposition ended it was opened to the public as the prefectural public hall; after the war it was repurposed as the Fukuoka High Court and then as the Prefectural Fisheries High School, and from November 1956 onward it housed the Fukuoka Prefectural Board of Education. Although demolition of various facilities on the former prefectural-office site was decided in conjunction with the relocation of the prefectural government, the Kihinkan—the guest house section of the former public hall—was designated an Important Cultural Property as one of the few surviving wooden public buildings in the French Renaissance style of the Meiji period, and today it is preserved within Tenjin Central Park.
This is a two-story Western-style wooden structure. To give the exterior the appearance of stonework, the wall below the first-floor window sills is faced with white decorative tile, joints are scribed in the first-floor mortar wall, and the second-floor window surrounds and cornice are formed in mortar. The roof is hipped with a flat deck at the center, and the octagonal tower is topped with a spire. Except for the flat deck, the roofing is natural slate.
Inside, the first floor contains a dining room, games room, drawing/reception room, office, and other spaces; the second floor has a state room, bedrooms, powder rooms, lounges, and more. In the principal rooms the floors are laid with boards; the walls are finished in white plaster with wainscoting; and the ceilings feature geometric patterns created with wooden coffered framing or wooden-lath-and-plaster coffers, with each room having a different design. Fireplaces, reliefs, and moldings throughout provide interiors worthy of a guest house.
Today, the interior is open to the public, and visitors can also enjoy a café and try on retro costumes.
Opening hours: 9:00 a.m. to 6:00 p.m. (last entry: 5:50 p.m.)
Closed: Mondays (if Monday is a holiday, the following day), December 29–January 3
Admission: Adults ¥200; children (under 15) ¥100
TEL: 092-751-4416
For details, please see the official website: https://www.fukuokaken-kihinkan.jp/index.html
スタンプを獲得すると、限定の壁紙をゲットできます。
スタンプを集めてね / Collect a stamp
限定の壁紙を獲得しました。
以下のボタンから壁紙を表示し、長押しで”写真”に保存してください。
