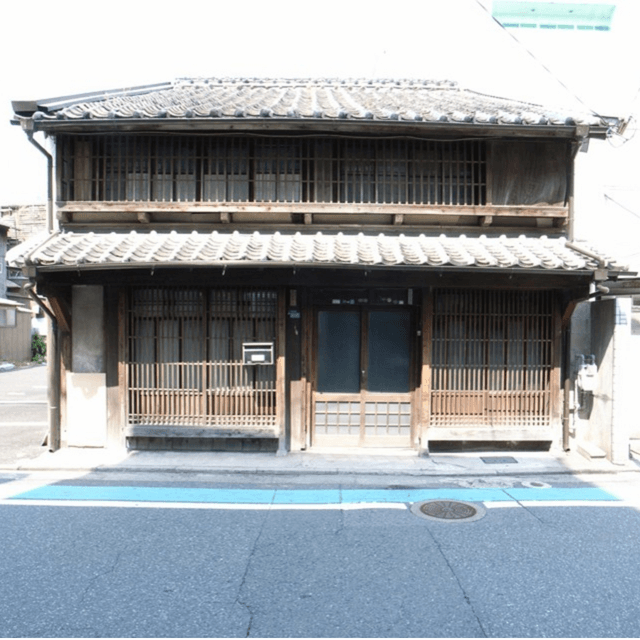
木造2階建ての町家で、明治5(1872)年に建てられたと伝えられています。博多町家は、通りに面して「店の間(表の間)」「中の間」「座敷」が一列に並び、その傍らを「通り庭(土間)」でつなぐ、一列三室型の空間構成をもつことが特徴です。箱嶋家住宅は、間口3間半、奥行き8間半と、間口がせまく奥に細長い「うなぎの寝床」のつくりで、通り庭には家の守り神である荒神様(こうじんさま)が祭られています。そのほか、ベンガラ漆塗の欄干(らんかん)や箱階段を設けた吹き抜けの「中の間」、客間として格式を高く良質な材で設えた「座敷」、水琴窟(すいきんくつ)や針葉樹、庭石のある「坪庭」など、博多町家の典型的な特徴をもち、当初の姿がよく保存されています。
筥崎宮の門前町、唐津街道の宿場町としてにぎわった往時をしのばせる町家として、国の有形文化財に登録されています。
This two-story wooden machiya townhouse is said to have been built in Meiji 5 (1872). A Hakata machiya typically features a “mise-no-ma (front/shop room),” a “naka-no-ma (middle room),” and a “zashiki (formal reception room)” arranged in a single row along the street, with a “tōriniwa (earthen-floor passage)” running beside them to connect the spaces—an archetypal one-row, three-room plan.
The Hakoshima Residence has a frontage of three and a half ken and a depth of eight and a half ken, giving it the classic “unagi no nedoko” (“eel’s bed”) form of a narrow street front extending deep into the lot. In the tōriniwa there is a household protective deity enshrined, the Kojin (Aragami-sama). Other characteristic features of Hakata machiya are present and well preserved in their original state: a mezzanine-like “naka-no-ma” with a void fitted with a box staircase (hako-kaidan) and balustrades finished in bengara-urushi (iron-red lacquer); a “zashiki” outfitted as a formal guest room using high-quality materials; and a tsuboniwa (small inner garden) with a suikinkutsu (water harp), conifers, and garden stones.
As a townhouse that recalls the bustle of earlier days when the area prospered both as the gate town of Hakozaki Shrine and as a posting station on the Karatsu Kaidō, the residence is a registered Tangible Cultural Property of Japan.
スタンプを獲得すると、限定の壁紙をゲットできます。
スタンプを集めてね / Collect a stamp
限定の壁紙を獲得しました。
以下のボタンから壁紙を表示し、長押しで”写真”に保存してください。
